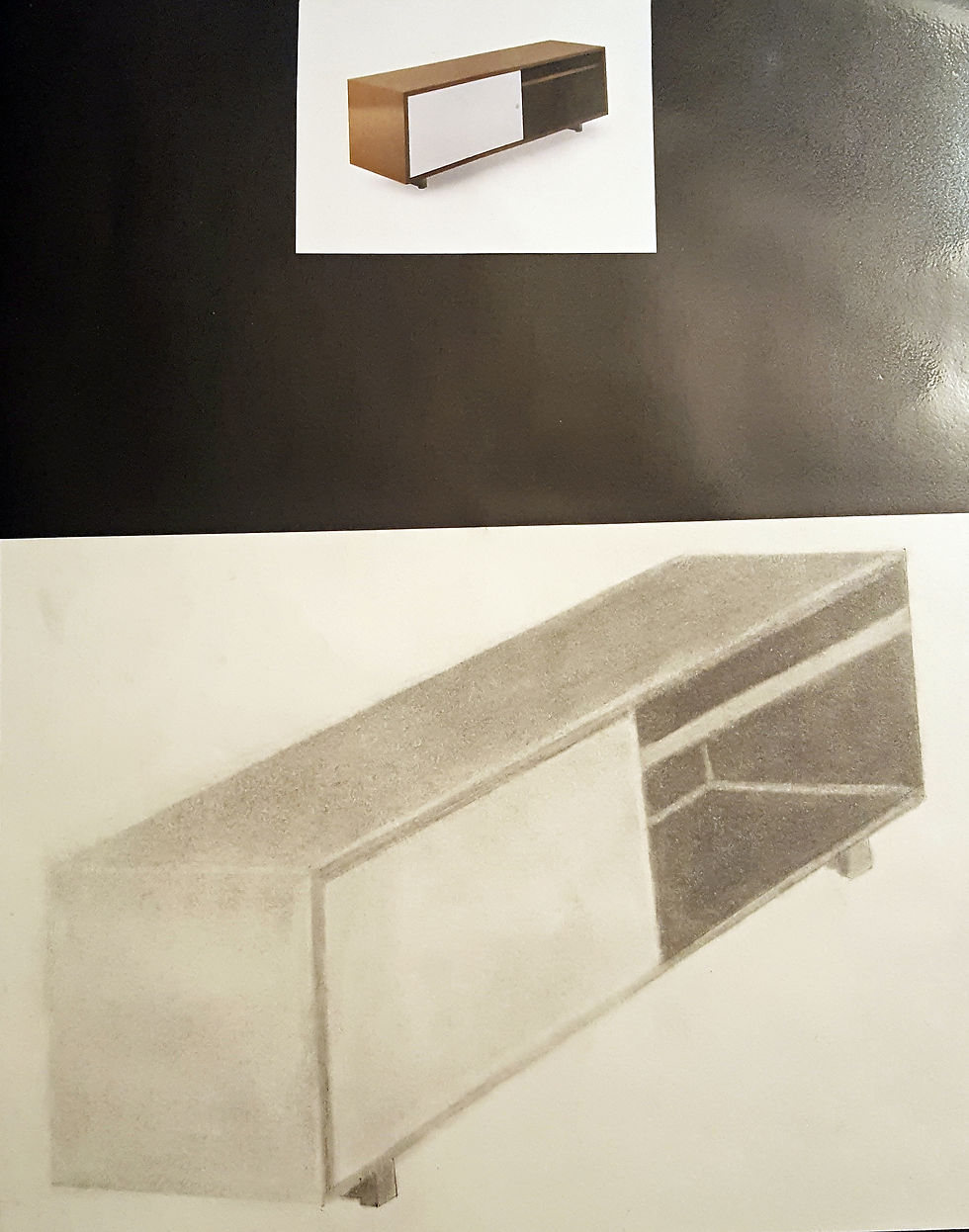RESIDENTIAL PROJECTS
Refugee Housing
Designed a better place for Samira and her family to finally have a place to call home while feeling safe. The design plane is to make more rooms and areas open give this family a chance to grow old in this house without them making changes in the future. Bringing in a mix of warm and cool colors throughout the space will help achieve a sense of comfort while feeling airy. Dark wooden floors will help achieve aging in place as well as add warmth that follows throughout the house. This design has one main entry way with options of other exits and entries from the back of the house. The multiple windows and the size of the windows helps allow daylight through to save this family on their electric bill. This plan offers a large
front porch for family gatherings, as well as a double patio in the back for viewing options and entertainment.
Bowden Project
The design of the space created a master bedroom, master bathroom and a bedroom for each of the family’s daughters, Bell and Blythe. This was accomplished by building an addition on to the existing home.
The master bedroom features a vaulted ceiling with a custom architectural motif made of wood. The master bath provides luxury with a soaking tub and tailored-made walk in shower, with frame-less doors. The bedrooms for Bell and Blythe will accommodate their existing furniture, a closet and space to grow into.

Refugee Project














Bowden Project






HAND RENDERINGS




























3D COMPUTER RENDERINGS
CONSTRUCTION DOCUMENTS
Construction documents designed in Revit and saved as PDFs.
